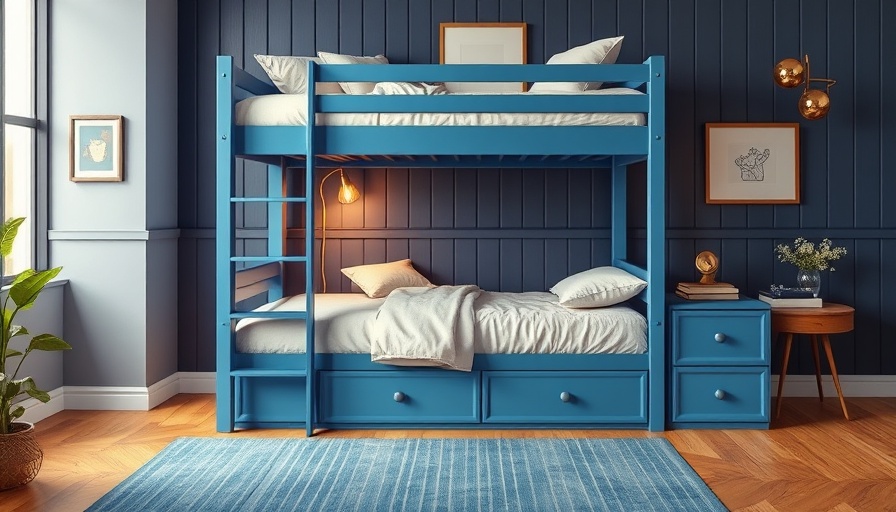
Transforming Small Spaces: The Art of Vertical Design
When dealing with compact living spaces, it's crucial to maximize every inch. In Project Hanna, interior designers faced the challenge of enhancing a small condo den without altering its footprint. Instead, they employed verticality, increasing door heights to complement the room's impressive 14-foot ceilings. This seemingly small adjustment significantly elevated the overall feel of the space, making it more proportional and inviting.
Mastering Built-In Furniture: The Key to Cozy Living
The real standout feature of this design project was the custom-built bunk bed setup, a clever solution that optimizes functionality while remaining aesthetically pleasing. This setup features integrated nightstands and hidden storage, providing ample space to stow away personal items and linens. Imagine tucking away everyday clutter beneath the beds, transforming a potentially chaotic area into a cozy retreat. Furthermore, built-in electrical components allow for easy access to charging stations, essential for today’s tech-savvy lifestyles.
Emphasizing Utility Without Sacrificing Style
For homeowners dedicated to creating a beautiful yet functional home, this project exemplifies the balance between style and utility. Only visible in the floor plan, a personalized closet area rounds out the space, ensuring everything has a dedicated spot. This attention to detail ensures that no matter how small a living area may be, it can still be both stylish and practical.
Current Trends in Home Design: The Rising Demand for Smart Solutions
As many individuals choose smaller homes for downsizing or urban living, the trend towards intelligent, multifunctional designs shows no signs of slowing down. Homeowners today often prioritize accommodations that not only look good but also serve multiple purposes. Custom-built furniture—such as this den's bunk beds—is at the forefront of fashionable living solutions.
Embracing Your Space: Tips for Homeowners
If you're looking to recreate this small but mighty vibe in your home, here are a few actionable insights:
- Think Outside the Box: Look for ways to integrate features like multi-use furniture. For example, a bench can double as seating and storage.
- Color and Light: Use light hues on walls and furniture to create an illusion of space. Additionally, mirrors can reflect light, further opening the room.
- Custom Solutions: Don’t hesitate to invest in bespoke furniture pieces that fit your specific needs and space.
Conclusion: Small Spaces Can Make a Big Statement
The design ethos of Project Hanna reveals that small spaces can indeed feel grand with thoughtful design choices. From maximizing vertical space to incorporating smart storage solutions, homeowners can transform their humble abodes into welcoming havens. For anyone looking to embark on a DIY project or home renovation, the key takeaway here is that space-saving designs don't have to forsake style. Embrace your small area with clever innovations and see how livable it can become!
Explore similar renovation ideas and tips to transform your home into a cozy retreat that reflects your personal style!
 Add Row
Add Row  Add
Add 




Write A Comment